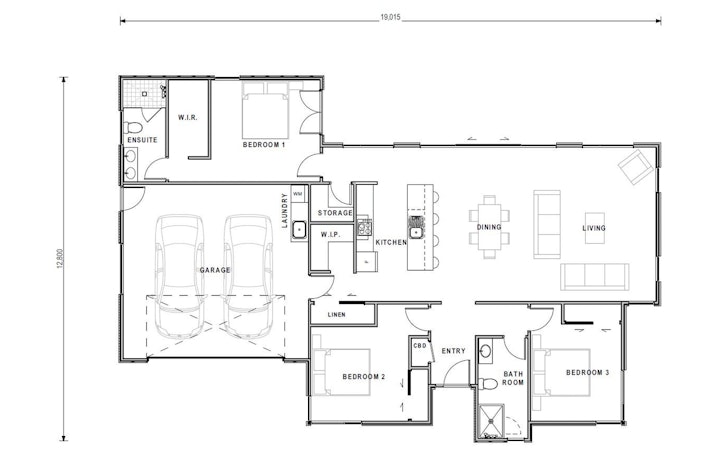Wanganui — Great North Road
- Number of bedrooms
- 3
- Number of bathrooms
- 2
- Number of living spaces
- 1
- Number of toilets
- 2
- Carport or Garage Size
- 2
- Floor size:
- 185m²
- Section size:
- 500m²
- Price
- $650,000
Land size: 500m2
Based down a private driveway in St Johns Hill is this sleek and stylish design, perfect for those on the hunt for a smart, contemporary townhouse.
The plan features three bedrooms, with the master located away from the others to guarantee privacy. The generous kitchen/dining/living space spills through large sliders to a beautiful alfresco area, while French doors off the main bedroom enhance your connection to the outside.




