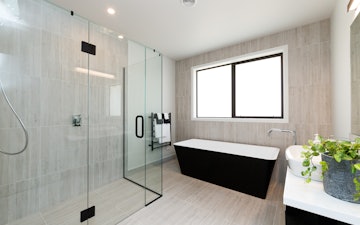Palmerston North — Smith
- Number of bedrooms
- 4
- Number of bathrooms
- 2
- Number of offices
- 1
- Number of living spaces
- 2
- Number of toilets
- 2
- Carport or Garage Size
- 2
- Floor size:
- 263m²
Open hours
- Permanently Closed
- closed
A true family-sized home with large wardrobes and loads of storage. The large open-plan living area offers plenty of scope for any occasion or circumstance, while the separate media room means there’s always somewhere to escape to watch your favourite show.














This show home is now closed
MoreThis stunning brand new show home is our Te Anau plan from the Lifestyle range of homes.
More